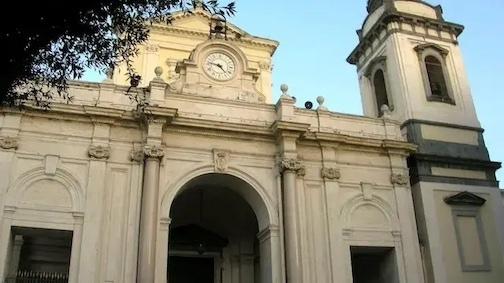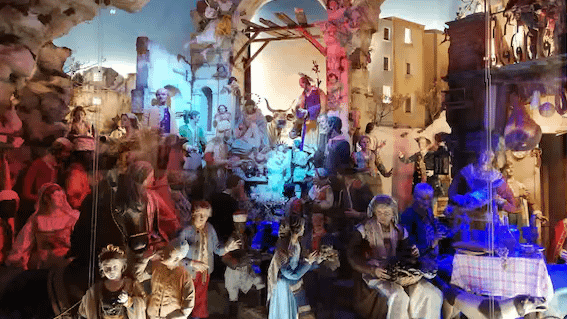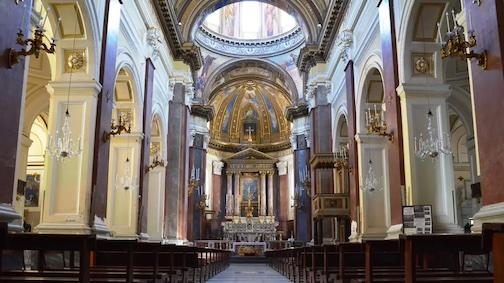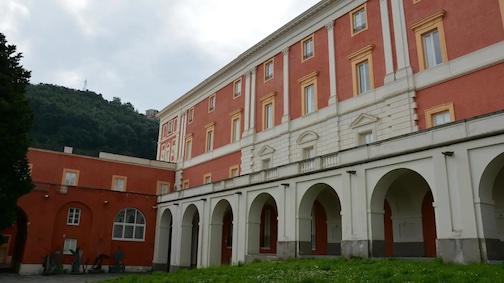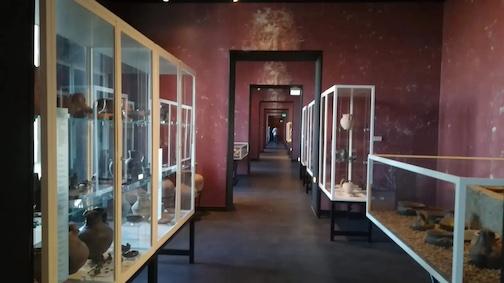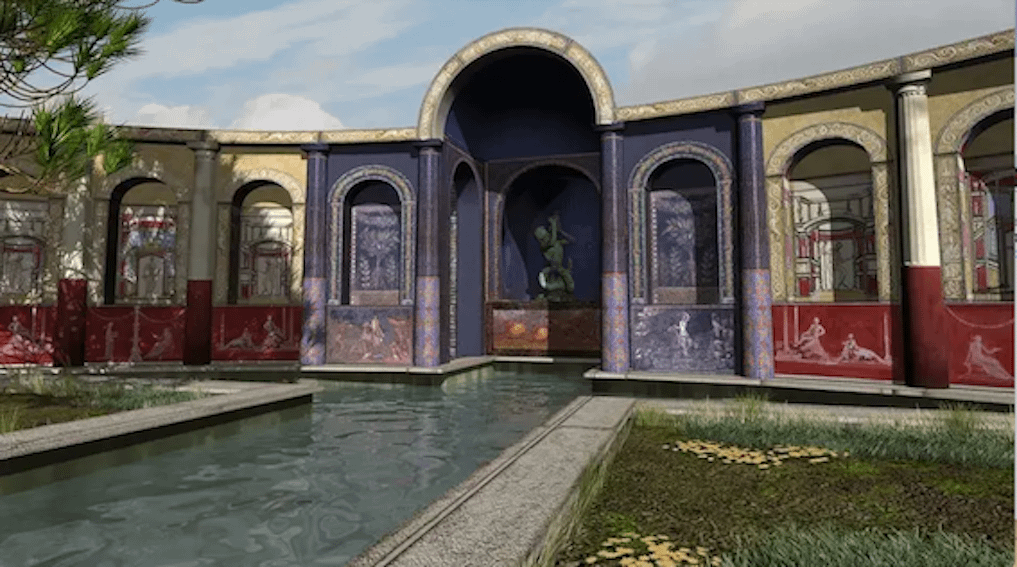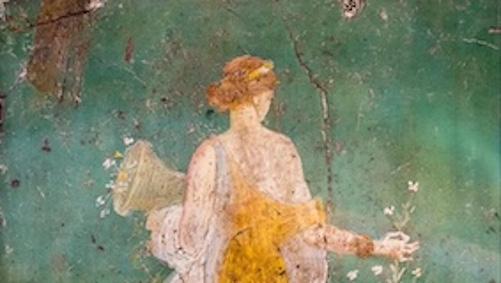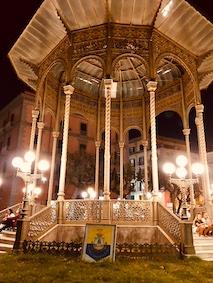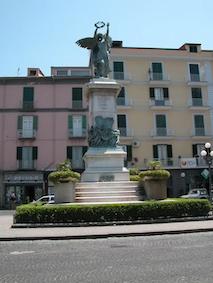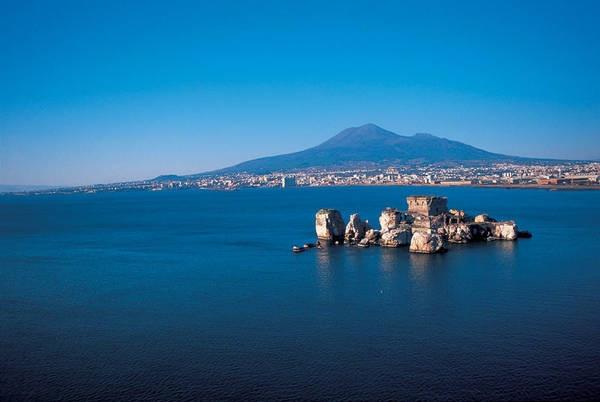Castellammare di Stabia
Located in the center of Naples, Pompeii, and the Sorrento and Amalfi coast
Castellammare di Stabia
Castellammare di Stabia is located in the southern part of the metropolitan city of Naples, in the territory between the end of the Vesuvian zone and the beginning of the Sorrento peninsula For its particular geographical position therefore offers climatic conditions that favor the mild and temperate climate, typical of the sea and hilly areas
The eruption of 79 AD
The Cathedral
The main church is the Co-Cathedral of Santissima Maria Assunta and San Catello, whose construction works date back to 1587, while the solemn consecration took place only in 1893, although already used since 1643 basilica in the shape of a Latin cross, is divided into three naves, a central and two side on which there are five chapels, including the one dedicated to the patron stabiese San Catello; it was during the construction of this chapel, in 1875, that archaeological finds and structures attributable to necropolis were found, streets, houses and shops dating back to Roman times. Among the main works preserved inside the Deposition and the Nativity of Spagnoletto, an early Christian sarcophagus, used as an altar in the chapel of San Catello, a statue of Saint Michael the archangel, of medieval times and previously housed in the sanctuary of San Michele al Faito, as well as paintings by Domenico Morelli, Francesco De Nicola, Angelo Mozzillo, Giacinto Diano, Giuseppe Bonito, Nunzio Rossi and Vincenzo Paliotti.do not miss the permanent nativity scene of the Duomo with about 70 shepherds from 90 to 150 cm, dating back to the seventeenth, eighteenth and nineteenth centuries.
The Royal Palace and the Museum
The precise date of the construction of the Kingdom of Quisisana is still shrouded in mystery: certainly in 1268 the house of King Charles I of Anjou already existed on the hill of Quisisana, but since the Angevins had conquered the Kingdom of Naples only two years earlier it is conceivable that it can be traced back to the Swabians. In a dominant position over the city, the palace is made up of three buildings: the first, on two levels, is the one that allows access to the structure through a large portal. The first floor was the noble floor that overlooked directly inside the park. The second body is located perpendicular to the entrance, on the edge of the hill, also on two levels with the addition of the attic. Finally, the third part descends along the slope of the hill and is characterized by the presence of a porch. Inside the palace there is an Italian garden.
La data precisa della costruzione della Reggia di Quisisana è ancora tutt’oggi avvolta nel mistero: sicuramente nel 1268 già esisteva sulla collina di Quisisana la casa di re Carlo I d’Angiò, ma poiché gli Angioini avevano conquistato il Regno di Napoli solo due anni prima è ipotizzabile che possa risalire agli Svevi. In posizione dominante sulla città, la reggia è formata da tre corpi di fabbrica: il primo, su due livelli, è quello che permette l’accesso alla struttura tramite un ampio portale. Il primo piano era il piano nobile che si affacciava direttamente all’interno del parco. Il secondo corpo è ubicato perpendicolarmente rispetto all’ingresso, sul ciglio della collina, anch’esso su due livelli con l’aggiunta del sottotetto. Infine la terza parte scende lungo il pendio della collina ed è caratterizzata dalla presenza di un portico. All’interno della reggia è presente un giardino all’italiana.
Nel corso della sua storia numerosi personalità abitarono la reggia da Giuseppe Bonaparte a Gioacchino Murat ai Borbone: anche Carolina Bonaparte, sorella di Napoleone, vi soggiornò a lungo. Con l’unità d’Italia, la tenuta passò tra i Beni Riservati della Corona di Casa Savoia, trasferita poi al demanio dello Stato. Nel 1879 fu acquistata dal comune e data in concessione lo stesso anno a privati che la trasformarono in un albergo, chiamato Royal Hotel Quisisana. Alla fine degli anni sessanta, dopo che per brevissimo periodo fu adibita ad ospedale, la reggia venne abbandonata. Gravi danni si aggiunsero a quelli causati dall’incuria e da infiltrazioni d’acqua, a seguito del Terremoto dell’Irpinia del 1980, provocando il crollo parziale di alcune mura, solai e scale: intanto ornamenti e stucchi vanno completamente persi. Ridotto a uno stato di rudere, dopo una serie accurata di studi iniziano i lavori di restauro che terminano nel 2008. La reggia è in parte utilizzata per la scuola di restauro, in parte adibita a museo per l’esposizione dei reperti provenienti dagli scavi di Stabiae.
Archaeology
Today's Castellammare di Stabia was one of the favourite destinations of the Roman patricians, so much so that its territory was dotted with numerous residential villas. Discovered in 1749 by the Bourbon excavators, Stabiae, from the beginning, distinguished itself as a place of excellence: the exploration of the city, however, lasted only a few years, so much so that already in 1782 all the excavation activities were moved to Pompeii, so that villas, houses and streets returned underground while frescos, statues and precious furnishings were collected in the Bourbon Museum. After the abandonment, in 1800, there were various findings that kept the memory of Stabiae burning: but it was only in 1950 that two villas, Villa San Marco and Villa Arianna, were partially brought to light by the principal Libero D'Orsi. The two villas can be visited every day and you can appreciate the design skills of the Roman architects who realised them with daring technical solutions and perfectly inserting the villas into the landscape. Today the Stabiae site is at the centre of a major international project that involves the creation of an archeological park together with the University of Maryland, through the Restoring Ancient Stabiae foundation: one of the fundamental steps of the foundation, together with the Archeological Superintendence of Pompeii, was an exhibition, called Otium Ludens, from December 2007 to March 2008, at the State Hermitage Museum in St. Petersburg, which collected about 200 finds among furnishings and frescoes from Stabiae. This exhibition will continue in other parts of the world in the future.
The Grotta di San Biagio is an ancient Christian temple, carved in the rock of tuff on the slopes of the hill of Varano: most likely originally it was a quarry created by the ancient Romans to build their villas by extracting tuff blocks. In the beginning there was a Roman temple dedicated to Mithras, while in the first centuries of Christianity it became a catacomb. It was only from the sixth century that it became a church, dedicated to the Saints Jason and Mauro, seat of a Benedictine community, dependent on the monastery of San Renato in Sorrento. Inside there are frescos of considerable proportions, beautifully preserved, executed between the sixth and fourteenth centuries: the cave is closed to the public. Inside it was found a statue depicting perhaps San Biagio that is now preserved at the Diocesan Museum of Castellammare di Stabia.
The Cassarmonica
The accordion, or musical pavilion is a real musical instrument with perfect acoustics, was made by the company Minieri of Naples, on a design by the architect Eugenio Cosenza. Inaugurated on April 28, 1900, only 9 years later, due to a violent libeciata, the accordion collapsed. For its reconstruction Eugenio Cosenza was called for the umpteenth time, who this time lowered its height, created a vent at the top while the arches took on a arabesque shape: the new structure was delivered to the municipality of Castellammare di Stabia on August 4, 1911. Over the years it has undergone several restorations both in the nineties and in 2004. The accordion hosts various concerts as well as events. From our rooms you can admire the Accordion in all its beauty
Memorial to the fallen in war
Made by the sculptor Giuseppe Renda: everything was ready for the inauguration, on October 28, 1928 when the bishop of the time refused to participate because images of naked men appeared on the monument. The monument remained covered for about three years as both the bishop, and the sculptor (who did not want to modify his work) refused to find a meeting point. The situation changed only when the president of Catholic action convinced Giuseppe Renda to modify the sculptures: the monument was finally inaugurated in 1931, in the presence of all the authorities. The work represents the Wined Victory. Every April 25, a solemn ceremony is held at the foot of the statue to commemorate the liberation of Italy.
Petra Herculis
Formed by limestone rock and covered with eruptive deposits given the proximity of Vesuvius, the rock of Rovigliano is located at sea, right in front of the mouth of the Sarno river, on the border between Castellammare and Torre Annunziata. The name Rovigliano would derive from the surname of a Roman family, the Rubellia, who built there a villa d'otium, a typical construction of the area. Before the advent of the Romans the rock is thought to have been a Phoenician emporium or temple dedicated to Hercules, in fact then it was called Petra Herculis. In 938 A.D. a convent was built there, while in 1564, it was transformed into a fortress against the incursions of Turkish pirates.
